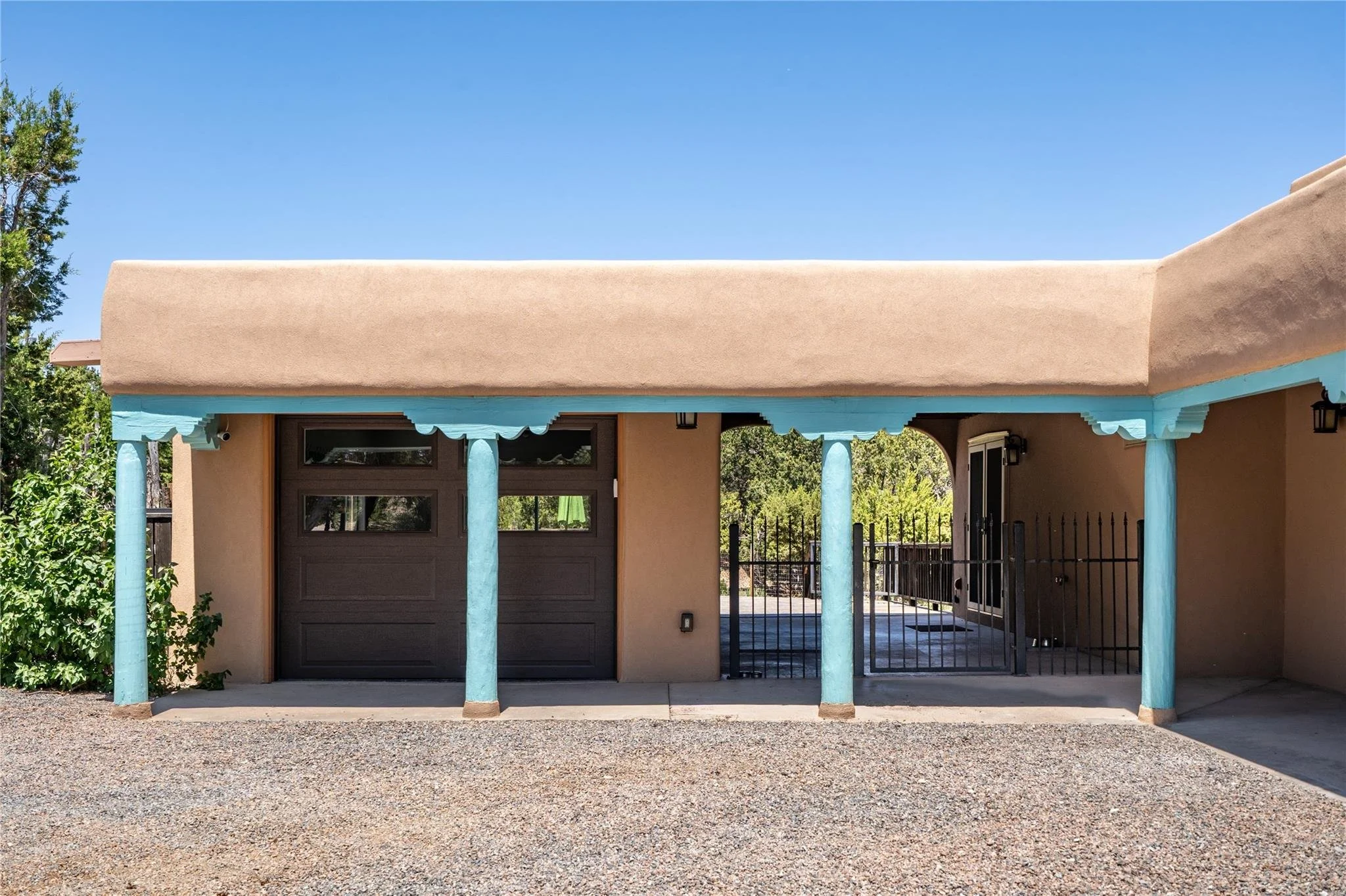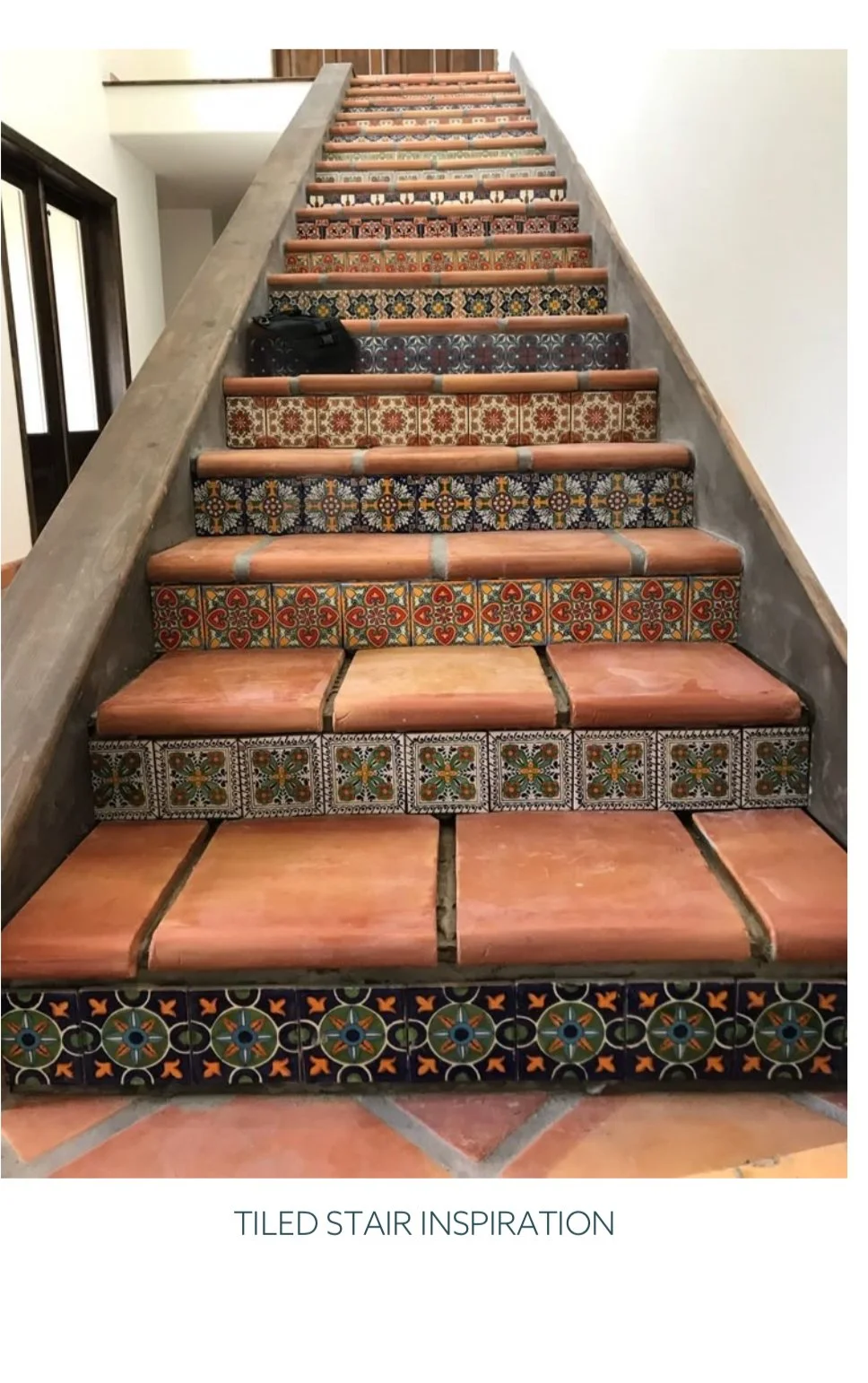House Redesign and Renovation
We are in the process of getting bids from potential contractors. There may be some alternations to the project once we get cost estimates. Some of our plans, however, are pretty firm. To start, we’d like a more sheltered place to park cars. Currently there are pillars blocking the garage and dogtrot/breezeway. So, we’ll replace the two blocking pillars with one between the two. The gate will move to the backside of the dogtrot.
garage and dogtrot
The biggest change to the interior will involve moving the stairs. The deadly spiral staircase is going away. These stairs are currently on the upper right in the diagram below, which shows an entry closet in its place (highlighted in yellow).
a section of the renovation plans
A new staircase will start in the living room and turn twice before landing in the basement family room. The new stairs are highlighted in blue in the diagram above, just to the right of the "living room”. An “inspiration photo” below shows the spirit of what we hope these stairs might look like.
At the end of the living room opposite of the stairs the new kiva fireplace (highlighted in green) will replace the gas insert. Next to it will be a “banco” seat with wood storage.
Even after we’ve selected a contractor, it’s going to take months to get permits and supplies. Renovation work probably won’t start until next year (2026). This time last year we had never been to Santa Fe and had no plans to move anywhere. For a few months we had a go, go, go mindset, landing us in a rental house in Santa Fe in early April, a short 5 months after moving to Santa Fe became a glimmer in our imagination. Part of moving here is adjusting to new rhythms and recognizing that our goal isn’t a destination; our goal is today. We’re doing our best to enjoy the process.

